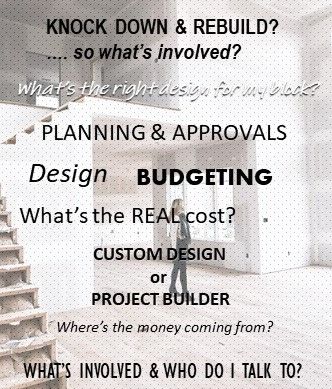| GRD combines its industry experience and strategic builder relationships to provide a variety of building options and satisfy a range of budgetary needs. Once we understand the vision for your new home we’ll work with you to create a unique custom home design. A proper planning assessment is crucial to productive outcomes - so we’ll also review the relevant planning guidelines associated with your specific location and assess the most effective approval pathway for the project. We'll then work with you to complete your working drawings and make all associated documentation ready for lodgement. A Council D.A. (Development Application) uses the traditional pathway to approval and can be a more flexible process. A CDC incorporates the Complying Development Code and uses a combined planning and construction approval process. It is designed to enable straightforward development applications to be fast-tracked and is generally conducted by a private certifier - this is also a much faster pathway to approval. Key planning and design strategies are complemented by our creative focus on product selection and pricing structures that deliver optimum outcomes for our clients. | The Planning Process - Client Brief
Detailed discussions around the client's key objectives including needs analysis, time frames and financial considerations. - Project Evaluation
Evaluate client requirements and determine optimum outcomes to achieve key objectives - this involves concept development, product selection, location, time frames, cost summaries, financial requirements, commercial outcomes and overall project feasibility. - Strategic Partner Briefing
Detailed discussions with key professionals needed to provide relevant services necessary to the individual project. This may include builders, architects, surveyors, certifiers, town-planners, financiers, council and local authorities. - Plan Review and Tendering
Upon determination of project requirements an initial concept draft and pricing schedule will be presented to the client. This will include concept plans, preliminary tender, building specification, time frames, financial requirements, processes and procedures. - Formal Documentation
Upon concept approval by the client and initial engagements, detailed formal documentation will be provided. This includes, formal plans, fixed price building tenders, contract details, finance approvals and relevant documentation. This may also include the marketing and sales strategies to be utilised by our sales and marketing division. - Professional Introductions
Round table meeting with key project partners outlining specific areas of responsibility and includes (but not limited to) the builder, architect, planning consultants or financier. This may run concurrently with step 5 and validates the relationships between the parties and reinforces the confidence in the processes and pathways forward. - Approval Process & Construction
Thorough planning processes and approval procurements are undertaken to deliver the project objectives as established in the client brief. GRD's areas of responsibility are all encompassing and may extend into the marketing and sales of the project upon the finalisation of construction. |

